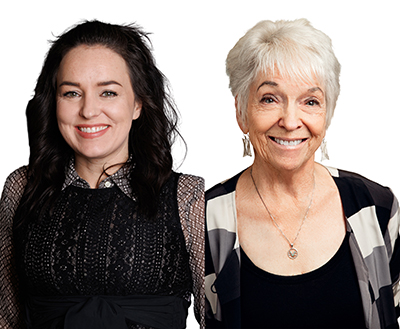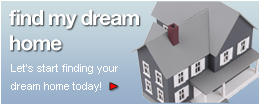1420 Rockhurst Blvd, Colorado Springs, Colorado 80918
$1,100,000









































Property Details
Property Description
Immaculate lovingly cared for and updated 4,780 sq ft 7 bedroom, 3 bath walkout rancher on a beautiful professionally landscaped corner lot at the top of University Heights. Main Level: Front entry with 12’ ceiling, custom glass front door and side lights, hickory flooring with tile inlay. Formal living and dining rooms with 12’ coffered ceilings and hickory flooring with Brazilian cherry trim. Family room with 10’ ceiling, stone faced gas log fireplace and wall of West facing windows with mountain views. Remodeled eat in kitchen (2022) with Leathered granite counter tops and backsplash, shaker style cabinets with soft close drawers, pull outs and crown molding, hickory flooring, canned lighting, under cabinet lighting and breakfast bar. Stainless steel appliances including a gas cook top and double ovens. Laundry/mud room with cabinets and sink. Primary Suite with west facing windows with mountain view, 10’ ceiling, fan, walk in closet and elegant 5 piece primary bath with heated tile floor, granite counters, dual sinks, jetted soaking tub and 14’ L-shaped walk in shower with dual shower heads and glass block accents. 3 other bedrooms (1bedroom used as an office) and an additional full bath with dual sinks completes the main level Walkout basement: Huge 2nd family room with 2 stone faced gas log fire place, wet bar with granite counters, cabinets, wine rack and 2nd refrigerator. 3 more bedrooms and 3rd bath with dual sinks and a 500 sq ft storage area Interior Amenities: 2 furnaces and 2 hot water heaters. Central air and humidifier for main level. Wrought iron stair railing. Paneled doors. 10’ and 12’ ceilings on main level and 9’ ceilings in the walkout basement. Rounded corners. Milgard windows. Arched dining entrances. Double sinks and granite counters in all baths. Hickory wood with cherrywood borders in the main flooring living areas. central vac. 8 ceiling fans. Security system thru ADT with 3 inside cameras. Advanced alarm hardwired fire alarm system. Finished and Painted 3 car garage with custom overhead doors, high ceiling and epoxy covered floor. Exterior Amenities: Stucco and stone exterior. Tile roof. 8 ADT exterior security Cameras and 1 Ring camera + doorbell. Powder coated iron railings on 17x17 partially covered rear composite deck and 28x8 partially covered front composite deck. Extensive professional landscaping. 12x10 patio off walkout basement. South facing driveway Mountain, city and Pikes Peak views. Pre-inspected Sellers have never had any kids, pets or smoking here.
Location
1420 Rockhurst Blvd, Colorado Springs, Colorado 80918
Interested In This Property?
Mortgage Calculator
Owning a home is a great investment and it is key to plan your mortgage payments ahead of time. Calculate for your monthly mortgage using our free calculator below.







